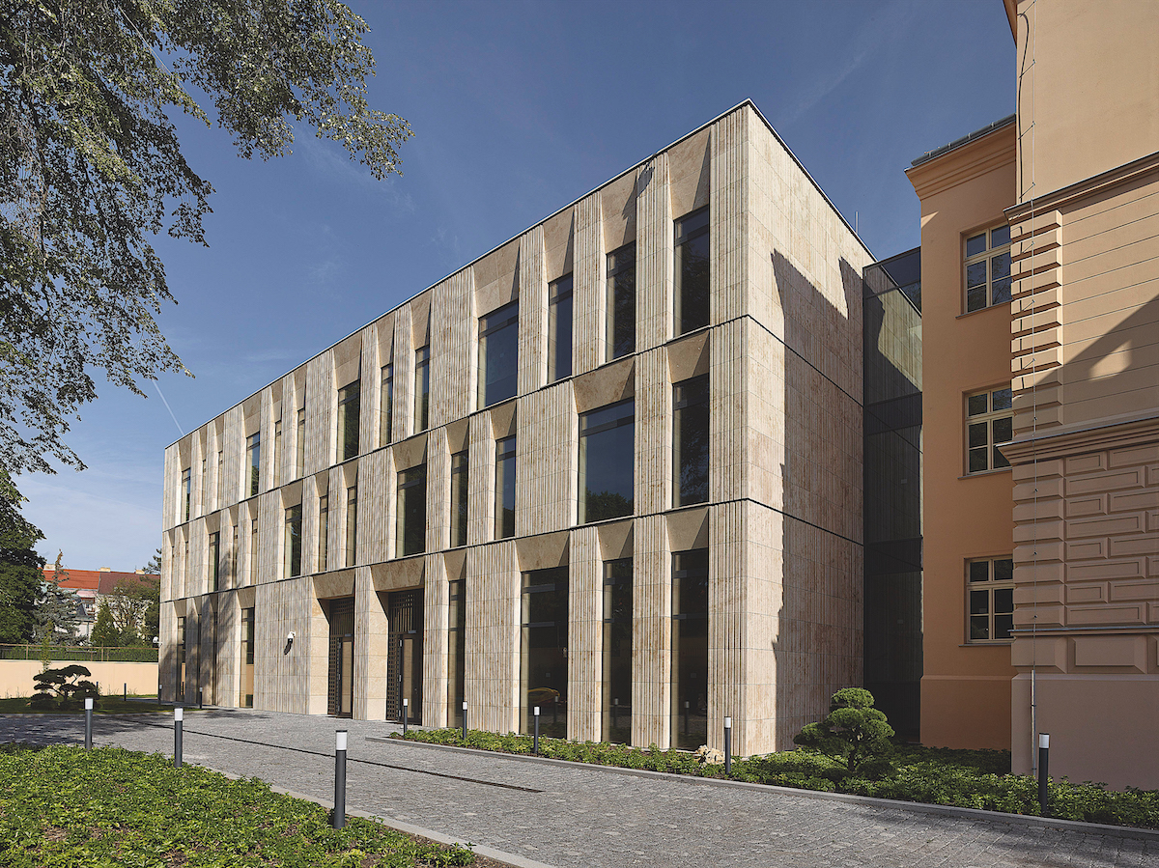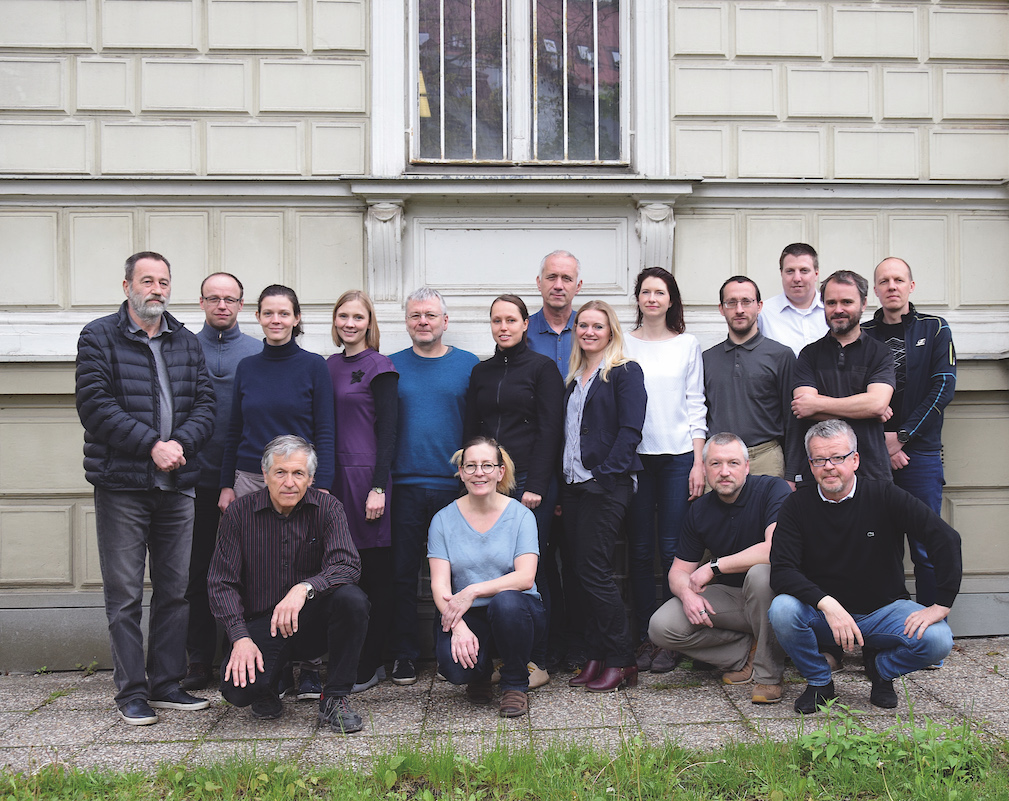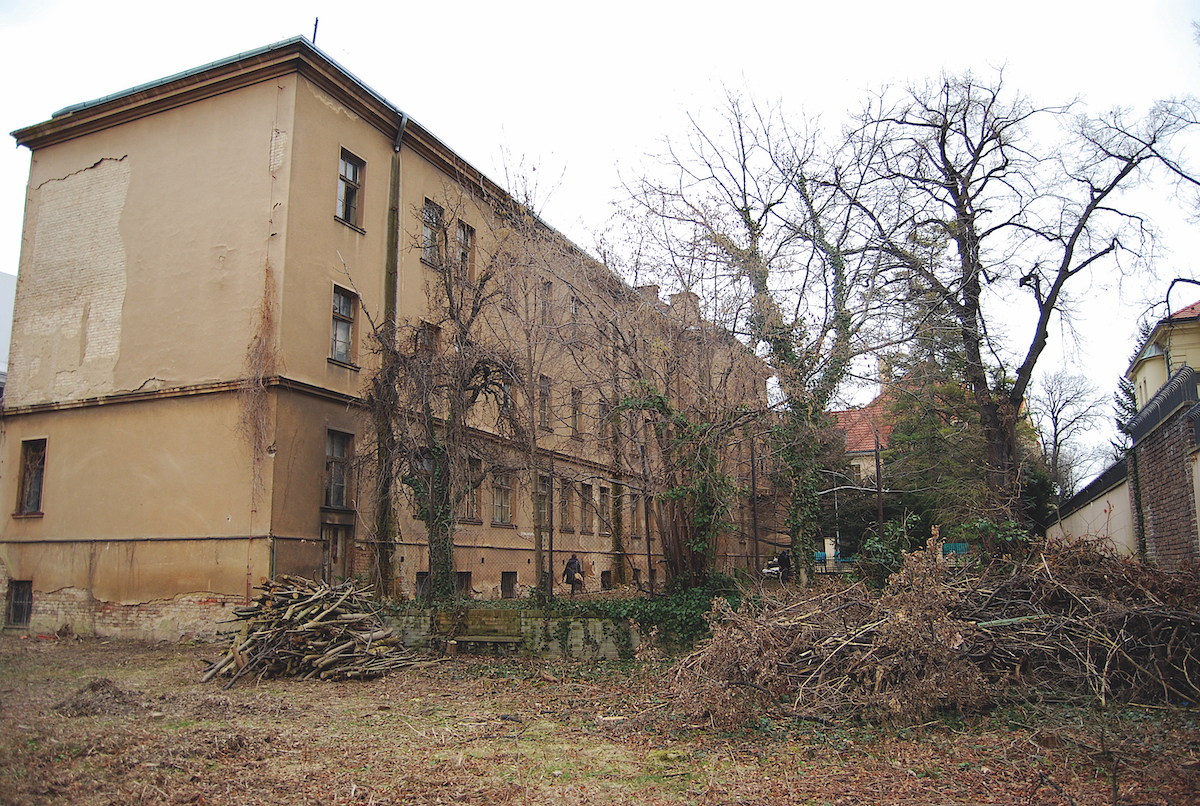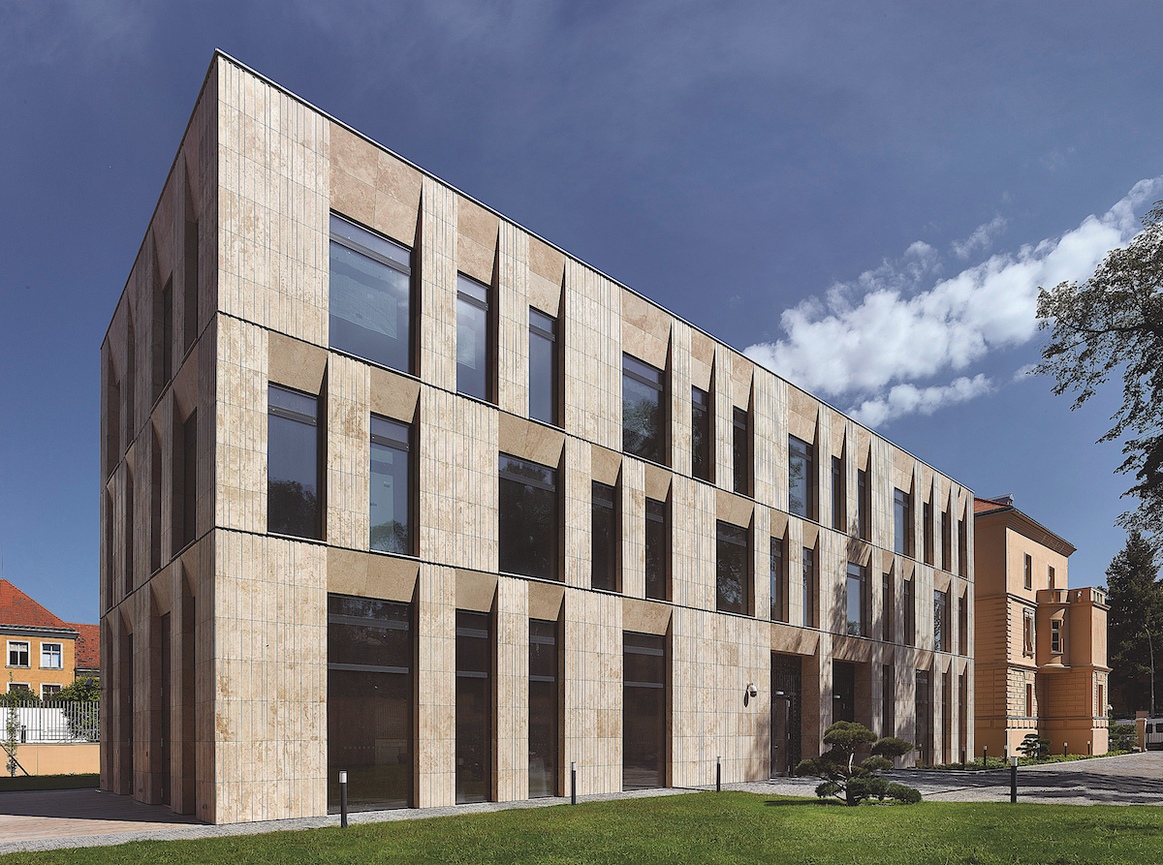
Text: M. Zisso; Photo: SIAL architects and engineers – Liberec
Few weeks ago the Embassy of the Republic of Korea celebrated the Grand Opening of the New Chancery of the Embassy The Ambassador H.E. Mr. Tae-jin Kim hosted an event attended by the Prime Minister Mr. Petr Fiala, Presidential Envoy and Minister for Trade of the Republic of Korea Mr. AHN Dukgeun, members of the Parliament and the Senate of CR, Ambassadors and other distinguished guests.
We are bringing a special story of this beautiful building. The project of the Embassy of the Republic of Korea in Pelléova Street in Prague 6 uses the concept of the reconstruction of the original villa in the street front and the construction of a new wing in the garden part of the property. The restoration of the neo-Renaissance form of the villa corresponds to its original state before 1909. The new mass of the west wing is designed as an architecturally contemporary building.
The story of this project began in the archives of the National Institute of Monuments, where we discovered that the site and the ruin standing on it have a long and interesting history, although the current state did not in the least indicate such a thing.
The historic facade and its elements of existing building were almost completely destroyed, and only tiny and innumerable relics reminded of its original beauty. However, the original main structure of the villa survived, hidden under insensitive recent modifications.
The idea of rejecting total demolition, removing only the worthless later additions and returning the house to its original appearance and beauty suddenly became more and more clear and obvious. Even though such a solution is always more complicated and more time consuming, architects and the client were together convinced about the rightness of their decision to respect the history and genius loci of the site and its surroundings. The way to the realization of the project was thus opened…
The historic street villa was restored and preserved as an independent separate building, which is connected with the new building of the west wing by a subtle glass neck.
The restoration of the neo-Renaissance appearance of the villa corresponds to the original state before 1909. The basis for the design was the original documentation of the building in the various stages of construction. Historical morphology and details were returned back on the facades. The most valuable interior parts of the villa were renovated using the preserved original elements or their copies.
The new mass of the west wing is designed as an architecturally contemporary building with a flat roof, the design of the facades reflects the villa and residential character of the surrounding buildings. Facade travertine cladding is provided with vertical grooves, transparent parts are formed by low-reflection glazing.

From left: “SIAL architects and engineers – Liberec” design company key personnel, project director: Jiří Tauš, chief architect: Jiří Buček, cooperative architect: Jiří Chmelík, construction drawings: Petr Kadavý, chief structural engineer: Zdeněk Dřevěný, interior design: KPEC EU – MAPGROUP (Korea)
The garden part of the embassy is adapted for social events. The grassy parts with existing mature trees are complemented by residential decks.







